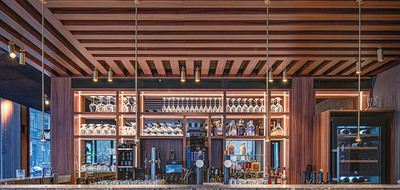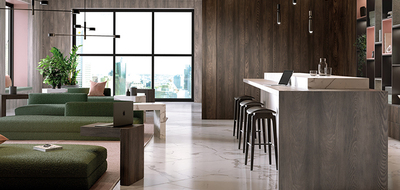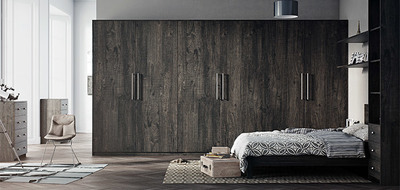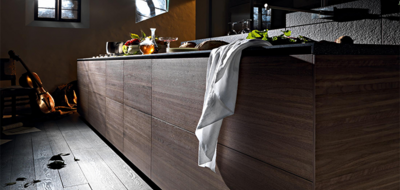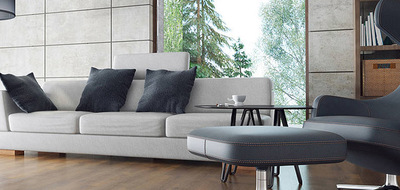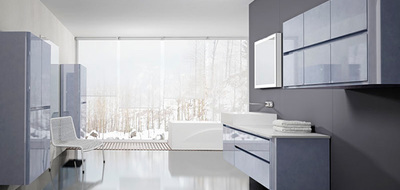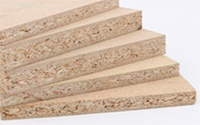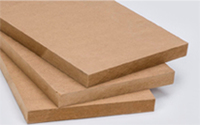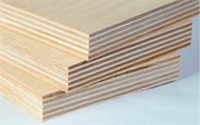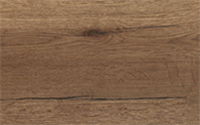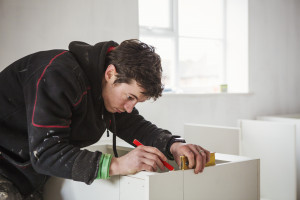Current lead time for cut & edge orders is 6 - 7 working daysCOLLECTIONS: 8AM - 4PM
Select any decorative board from our vast range of decors, and we will cut it into smaller size panels, as specified by you.
Let us know which panel edges to finish with an edging tape, and we will do it for you with our PUR glue equipped machines.
Entrust our CNC cutting department with unusual shape panel cutting, decorative pattern routing, hole drilling and grooving jobs.
We can spray coat your panels to a white primer, clear lacquer or any colour paint finish, all of which you can easily book online on our website.
Bespoke size, competitively priced large range of sliding wardrobe doors that can be manufactured in less than five days.
Competitively priced Shaker-style doors and drawer fronts can be manufactured in less than five working days.
View our collection of wall panelling, available in various designs and materials. Learn more and buy your unique wall panels today.
A variety of furniture fittings from top quality brands always kept in stock for immediate collection or next day delivery.



